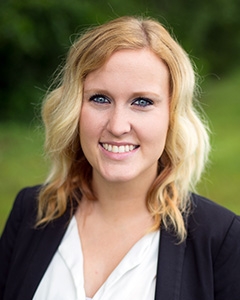For Sale: Cottage Grove MLS# 6680382








































































































































Active
$714,900
Single Family: 2 Stories
5 br • 4 ba • Built 2020
3,265 sqft • 0.23 acres
South Washington County schools
MLS# 6680382

Ask Taylor:
Ask the Agent℠
Thank You!
An agent will be in contact with you soon to answer your question.
Property Description
Over $100K in Upgrades! Welcome to your dream home, perfectly situated on a corner lot surrounded by parkland and mature trees. This stunning Gonyea home combines smart design with top-notch upgrades that make every day easier and more enjoyable.
Starting with the heart of the home, the kitchen dazzles with a large quartz island, modern Pottery Barn lighting, and high-end fixtures�??perfect for whipping up gourmet meals or hosting friends. The open floor plan leads you into a cozy family room, where you can unwind by the chevron-tiled fireplace surrounded by custom built-ins. Nearby, an informal dining area keeps things relaxed and ready for mealtime chats. Need a spot to focus? The flex room comes with a California Closets-built custom desk, making it the perfect home office. Head upstairs to find the Owner�??s Suite, a true retreat with a spa-like bathroom and a fully tiled walk-in shower. The walk-in closet is a clutter-buster, thanks to smart design by Container Store Elfa. The upper level also features three more bedrooms, a full bath, a laundry room with stylish floating shelving, and a flex space�??ideal for a game room or extra hangout space.
The finished basement is a highlight, featuring a family room, a classy wet bar with custom inset cabinets by CliqStudios, an extra bedroom, and a bathroom�??great for guests or as your own private escape. And let�??s talk about the practical upgrades: Pella windows, automated Levolor blinds, a cedar deck, and a secure backyard with aluminum fencing. There�??s even a ChargePoint EV charger, a UV furnace purification system, and a reverse osmosis water system.
Located in the sought-after School District 833 and near East Ridge High School, this home is designed for families looking for a blend of luxury and community. Don�??t miss out on living in a place where every detail is designed to make life better.
Listing
Listing Status:
Active
Contingency:
None
List Price:
$714,900
Price per sq ft:
$219
Property Type:
Single Family
City:
Cottage Grove
Garage Spaces:
3
County:
Washington
Year Built:
2020
State:
MN
Property Style:
2 Stories
Zip Code:
55016
Subdivision Name:
Eastbrooke
Interior
Bedrooms:
5
Bathrooms:
4
Finished Area:
3,265 ft2
Total Fireplaces:
1
Living Area:
3,265 ft2
Common Wall:
No
Appliances Included:
- Air-To-Air Exchanger
- Dishwasher
- Disposal
- Dryer
- Humidifier
- Range
- Refrigerator
- Washer
- Water Filtration System
- Water Softener Owned
Fireplace Details:
Living Room
Basement Details:
- Daylight/Lookout Windows
- Finished
Exterior
Stories:
Two
Garage Spaces:
3
Garage Size:
718 ft2
Air Conditioning:
Central Air
Foundation Size:
1,033 ft2
Fencing:
Composite
Handicap Accessible:
None
Heating System:
Forced Air
Parking Features:
Attached Garage
Unit Amenities:
- Deck
- In-Ground Sprinkler
- Kitchen Center Island
- Washer/Dryer Hookup
- Wet Bar
Exterior Material:
Fiber Cement
Roof Details:
Age 8 Years or Less
Rooms
1/4 Baths:
None
Full Baths:
2
Half Baths:
1
3/4 Baths:
1
Bathroom Details:
- Full Basement
- Main Floor 1/2 Bath
- Primary Walk-Thru
- Upper Level 3/4 Bath
- Upper Level Full Bath
Dining/Kitchen:
Informal Dining Room
| Upper Level | Size | Sq Ft |
|---|---|---|
| Bedroom 1 | 15 x 13 | 195 |
| Bedroom 2 | 11 x 11 | 121 |
| Bedroom 3 | 11 x 10 | 110 |
| Bedroom 4 | 12 x 11 | 132 |
| Bonus Room | 18 x 12 | 216 |
| Main Level | Size | Sq Ft |
|---|---|---|
| Dining Room | 14 x 11 | 154 |
| Living Room | 15 x 15 | 225 |
| Kitchen | 12 x 10 | 120 |
| Office | 11 x 10 | 110 |
| Lower Level | Size | Sq Ft |
|---|---|---|
| Bedroom 5 | 11 x 10 | 110 |
| Family Room | 15 x 15 | 225 |
Lot & Land
Acres:
0.23
Geolocation:
44.860528, -92.961104
Lot Dimensions:
10031 sq ft
Zoning:
Residential-Single Family
Lot Description:
Corner Lot
Schools
School District:
833
District Phone:
651-425-6300
Financial & Taxes
Tax Year:
2024
Annual Taxes:
$7,142
Lender-owned:
No
Assessment Pending:
No
Taxes w/ Assessments:
$7,142
Association Fee Required:
Yes
Association Fee:
$54
Association Fee Frequency:
Monthly
Association Fee Includes:
- Professional Mgmt
- Trash
Association Company:
First Service Residential
Association Company Number:
952-277-2700
Miscellaneous
Fuel System:
Natural Gas
Sewer System:
City Sewer/Connected
Water System:
City Water/Connected
Mortgage Calculator
Use this calculator to estimate your monthly mortgage payment, including taxes and insurance. Simply enter
the price of the home, your down payment and loan term. Property taxes are based on the last
known value for this property or 0.012 of property
price when data is unavailable. Your interest rate and insurance rates will vary based on
credit score, loan type, etc.
This amortization schedule shows how much of your monthly payment will go towards the principle and how
much will go towards the interest.
| Month | Principal | Interest | P&I | Balance |
|---|---|---|---|---|
| Year | Principal | Interest | P&I | Balance |
Listing provided by RMLS,
courtesy of eXp Realty.
Disclaimer: The information contained in this listing has not been verified by TheMLSonline.com and should be verified by the buyer.
Disclaimer: The information contained in this listing has not been verified by TheMLSonline.com and should be verified by the buyer.

